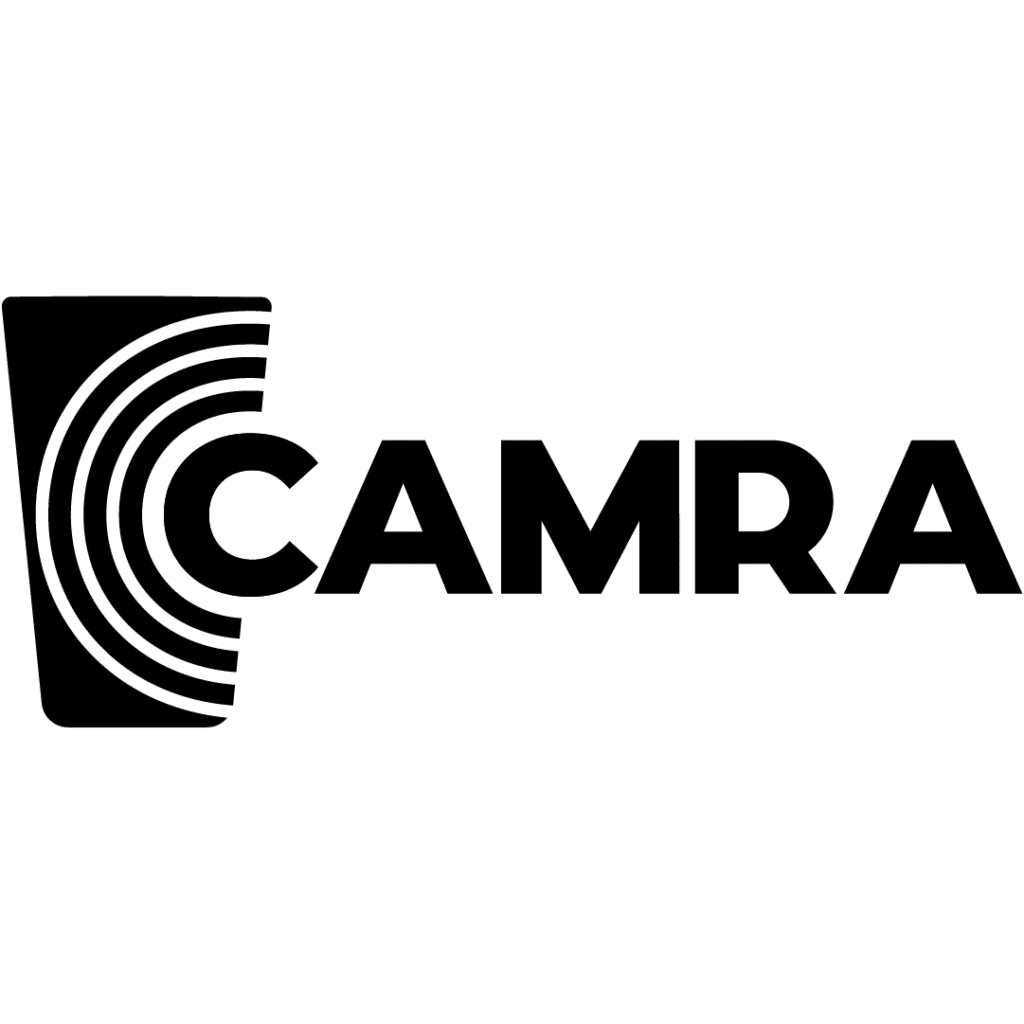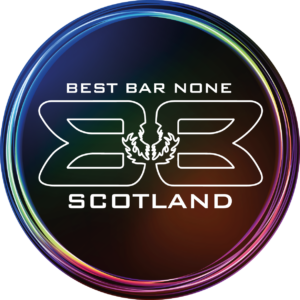Pub history
Beckett’s Bank
Built on the site of a wholesale wool warehouse and factory, this imposing building was a bank for very many years. It was a fine addition to Leeds’ leading business street. The pub takes its name from Beckett’s Bank, an impressive building further along Park Row, at the corner of Bond Street. It was designed by Sir Gilbert Scott in 1867. Established in 1758, it was Leeds’ first bank and was later controlled by Sir John Beckett.

28–30 Park Row, Leeds, West Yorkshire, LS1 5HU
Located in the city’s 19th-century banking quarter, this pub is named after one of the area’s best-known former banks.
Framed prints and text about Beckett’s Bank.

The text reads: The site of this J.D. Wetherspoon pub was once occupied by a wholesale wool warehouse and factory. Its replacement – the building that you are now in – was occupied by Martins Bank for forty years, and from c1970 it was home to another bank, Barclays.
However, the pub takes its name from the Beckett’s Bank, which stood further along Park Row, at the corner of Bond Street. This junction is also said to be the site of Britain’s first traffic lights, erected in 1928.
Founded as Lodge and Arthington in 1758, Leeds’ first-ever bank was controlled by John Beckett, from 1771.
The splendid Beckett’s Bank building on Park Row was designed by the architect Sir Gilbert Scott in 1867. The building was demolished in the boom following the Second World War, and the NatWest building now stands on the site.
Opposite Beckett’s Bank stood Williams, Brown and Company’s Bank, designed in 1898 by another leading architect, Alfred Waterhouse.
These banks were two of many buildings in Park Row which showed its status as the city of Leeds’ premiere business street.
Others included the West Riding Union Bank, almost facing this Wetherspoon pub, and the next-door Park Row House, once of Prudential Building.
Left: top, Sir John Beckett, bart, 1743-1826,
Bottom, Beckett’s Banking Hall.
Above: Beckett’s Bank (right) in 1944, opposite Williams, Brown and Co.
A framed print of Sir Edmund Beckett, bart, 1787–1874.

A framed print of Rupert Evelyn Beckett, 1870–1955.

A framed photograph and text about The Coloured Cloth Hall.

The text reads: This building, designed by John Moxon and opened in 1758, was meant to resemble a traditional street market, like the medieval cloth market that lined Briggate.
A framed photograph and text about The Coloured Cloth Hall.

The photograph shows The Coloured Cloth Hall: entrance and rotunda 1888.
The text reads: This was a ‘U’ shaped building divided internally into six aisles where cloth was displayed on stands. The Rotunda was used as the office and council chamber of the trustees. Erected in 1758 on the site now occupied by the Post Office and City Square.
A framed photograph and text about The Coloured Cloth Hall.

The photograph shows the entrance to The Coloured Cloth Hall: entrance and rotunda 1888.
The text reads: This building was erected in 1758 on the site later occupied by City Square and the Post Office.
A drawing and text about The Coloured Cloth Hall and Court House.

The text reads: This engraving by H. Adlard depicts the Coloured Cloth Hall as it looked c.1825. The buildings, designed by John Moxon, opened in 1758. In its heyday 2,500 stands were rented by individual clothiers, but the advent of the Industrial Revolution saw a gradual decline in use and the Hall was demolished in 1889. The building on the right, in Park Row, is the Court House, designed by Thomas Taylor and opened in 1813. This building was demolished in 1901.
A framed photograph and text about City Square.

The text reads: On the left is the Post Office building, which opened in 1896. Moving to the right is the junction with Infirmary Street and the Standard Life Assurance Building. Next, Park Row and on the extreme right Mill Hill Unitarian Chapel.
A framed photograph and text about City Square.

The photograph shows City Square, looking towards Park Row, 23 April 1911.
The text reads: Views across City Square with the Black Prince in clear view. From left to right this image shows the edge of the Post Office; the Standard Life Assurance Building; Park Row and Mill Hill Chapel.
A framed photograph and text about the Old Post Office.

The photograph shows Old Post Office, Park Row, 14 April 1897.
The text reads: On the left is the former courthouse, built in 1813, designed by Thomas Taylor. The upper floor was added in 1834/5 by architect Robert Chantrell. When the Town Hall opened 1858 the courts were relocated there and the post office took over the Park Row building in 1861. Posters are advertising the sale of materials after demolition. Bank Chambers is on the right.
A framed photograph and text about City Museum.

The photograph shows City Museum, Park Row, 4 January 1942.
The text reads: Situated on Park Row, the building was originally the Leeds Philosophical and Literacy Society headquarters, built in 1821 and designed by Robert Chantrell. The museum section was enlarged in 1861/2 with a new entrance on park Row. An air raid in 1941 caused severe damage to the museum, and destroyed the Park Row entrance. The museum finally closed in 1965.
Framed drawings and text about Cuthbert Brodrick.

The text reads: Not far from this Wetherspoon pub stands Leeds’ splendid Town Hall, opened by Queen Victoria in 1858.
The Town Hall was the work of 28 year-old Cuthbert Brodrick. He was awarded the commission after winning a design competition, judged by Sir Charles Barry, who had designed the new House of Parliament in 1840.
Brodrick went on to build some of Leeds’ most remarkable buildings, including the spectacular Corn Exchange. Nearby Cookridge Street has two of Brodrick’s surviving buildings. The Civic Theatre was built in the 1860s as a Mechanics’ Institute, providing educational classes, lectures in a 1500-seat hall, and a library for working people.
Nearby are the ‘Gothic Shops’ properly known as Brodrick’s Building.
Top: The Mechanics Institue.
Left: The Town Hall.
Above: Cuthbert Brodrick.
A framed photograph and text about The Old Infirmary.

The text reads: This building replaced the temporary arrangement of a house from Andrew Wilson in 1767, located in Kirkgate. The surgeon, William Hey, was one of the founder members of the original infirmary. The new infirmary was built by John Carr between 1768 – 1771. This building was demolished in 1893. A branch of the Yorkshire Penny Bank was built on the site.
Framed drawings and text about Joseph Priestly.

The text reads: Mill Hill Chapel is at the City Square end of Park Row. The present chapel dates from 1848, having replaced a 17th century building. From 1767 until 1773, the minister at Mill Hill was Joseph Priestly, best remembered today as the discoverer of oxygen. His interest in science had begun after a meeting in London with the American statesman and scientist Benjamin Franklin. In this time at Mill Hill, Priestly wrote many books and pamphlets and also founded Leeds Library. He also experimented with the gas carbon dioxide at a brewery near his home and invented soda water.
Priestly’s scientific work earned him membership of the French and Russian Academies. However, his radical political opinions later led him to settle in America.
Above: Joseph Priestly (inset, Mill Hill Chapel).
Framed drawings, photographs and text about Henry Moore.

The text reads: Two of the greatest sculptors of the 20th century, Henry Moore and Barbara Hepworth, attended Leeds College of Art after the First World War. Moore os commemorated by the Henry Moore Institute on the Headrow. Outside is a characteristic work, Reclining Woman No 80.
Born in Castleford in 1898, Moore taught in London and travelled in Europe after leaving Leeds. During World War II he was an official War Artist, producing the well-known series of civilians in air-raid shelters. Moore sculpted human figures in a semi-abstract style, influenced by ‘primitive’ works, and by natural shapes and textures.
Internal photographs inside the pub.


The design features remains similar to that of the original.
External photograph of the building – front.

External photograph of the building – main entrance.

Extract from Wetherspoon News Winter 2018.






